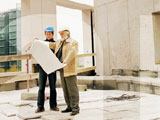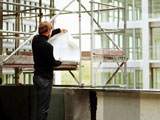


CJA Architecture
47, woodside avenue, Leeds, west yorkshire, ls4 2qx
![]() To make an enquiry via telephone, call the ARCHITECTSINDEX on 0870 870 0053 or
To make an enquiry via telephone, call the ARCHITECTSINDEX on 0870 870 0053 or  (QUOTING REF: 205805)
(QUOTING REF: 205805)
CJA Architecture - Portfolio

Contact us for examples of our projects

Contact us for examples of our projects

Contact us for examples of our projects
About CJA Architecture
2011
Regional
1 (Leeds)
1
Any
CJA Architecture is a Leeds-based Practice providing services to residential (private domestic) and commercial clients including Surveyors and Contractors throughout Yorkshire and the North East.
If you are thinking about having an extension to your home, then we offer a range of services to make it happen. Plans for any type of home improvement will be designed by a RIBA-qualified architect and accompanied by all of the necessary documentation to ensure full compliance to council regulations.
We provide a full range of architectural services to help our clients at every stage in the process.
It is of utmost importance that we understand what the client’s vision is so that our advice is relevant and meaningful to them. It is also critical that we are completely honest so that realistic expectations for what is possible can be set.
Our service can be tailored to suit clients' needs for specific stages of a project. By fully discussing the project at the outset we make sure a cost effective fee is provided whether it’s for just one stage or a whole range of services.
Being able to understand how the project will look is extremely important to our clients which is why we model most of our projects in 3D and provide images and sketches along with plan and elevation drawings throughout the process.
We pride ourselves on providing a personal, professional and high quality service to all our clients. All work is undertaken by a qualified architect who is in the ARB and RIBA.
If you are thinking about having an extension to your home, then we offer a range of services to make it happen. Plans for any type of home improvement will be designed by a RIBA-qualified architect and accompanied by all of the necessary documentation to ensure full compliance to council regulations.
We provide a full range of architectural services to help our clients at every stage in the process.
It is of utmost importance that we understand what the client’s vision is so that our advice is relevant and meaningful to them. It is also critical that we are completely honest so that realistic expectations for what is possible can be set.
Our service can be tailored to suit clients' needs for specific stages of a project. By fully discussing the project at the outset we make sure a cost effective fee is provided whether it’s for just one stage or a whole range of services.
Being able to understand how the project will look is extremely important to our clients which is why we model most of our projects in 3D and provide images and sketches along with plan and elevation drawings throughout the process.
We pride ourselves on providing a personal, professional and high quality service to all our clients. All work is undertaken by a qualified architect who is in the ARB and RIBA.
Principal(s)
Chris Aitchison
Sectors
Residential & Commercial
- Animal Facilities
- Banks/Financial
- Community Participation
- Conservation
- Culture/Entertainment
- Education
- Food & Beverage
- Housing/Residential
- Industrial
- Managed Workspace
- Mixed User Projects
- Offices
- Retail
Services
- Brief Writing
- Building Regulation Advice
- Building Regulation Drawings & Applications
- CAD Services
- Cost Estimating
- Drawing Service
- Feasibility Studies
- Interior Design
- Model Making
- Planning Advice
- Planning Drawing & Applications
- Printing & Plotting
- Production Information
- Space Planning
Specialist Experience
- Conservation
- Contemporary Design
- Conversions
- Cultural Design
- Design For Disabled People
- Internal Alterations
- Listed Building
- New Build
- One-off Houses
- Refurbishment
- Small Works
- Traditional Design
Affiliations
ARB, RIBA
